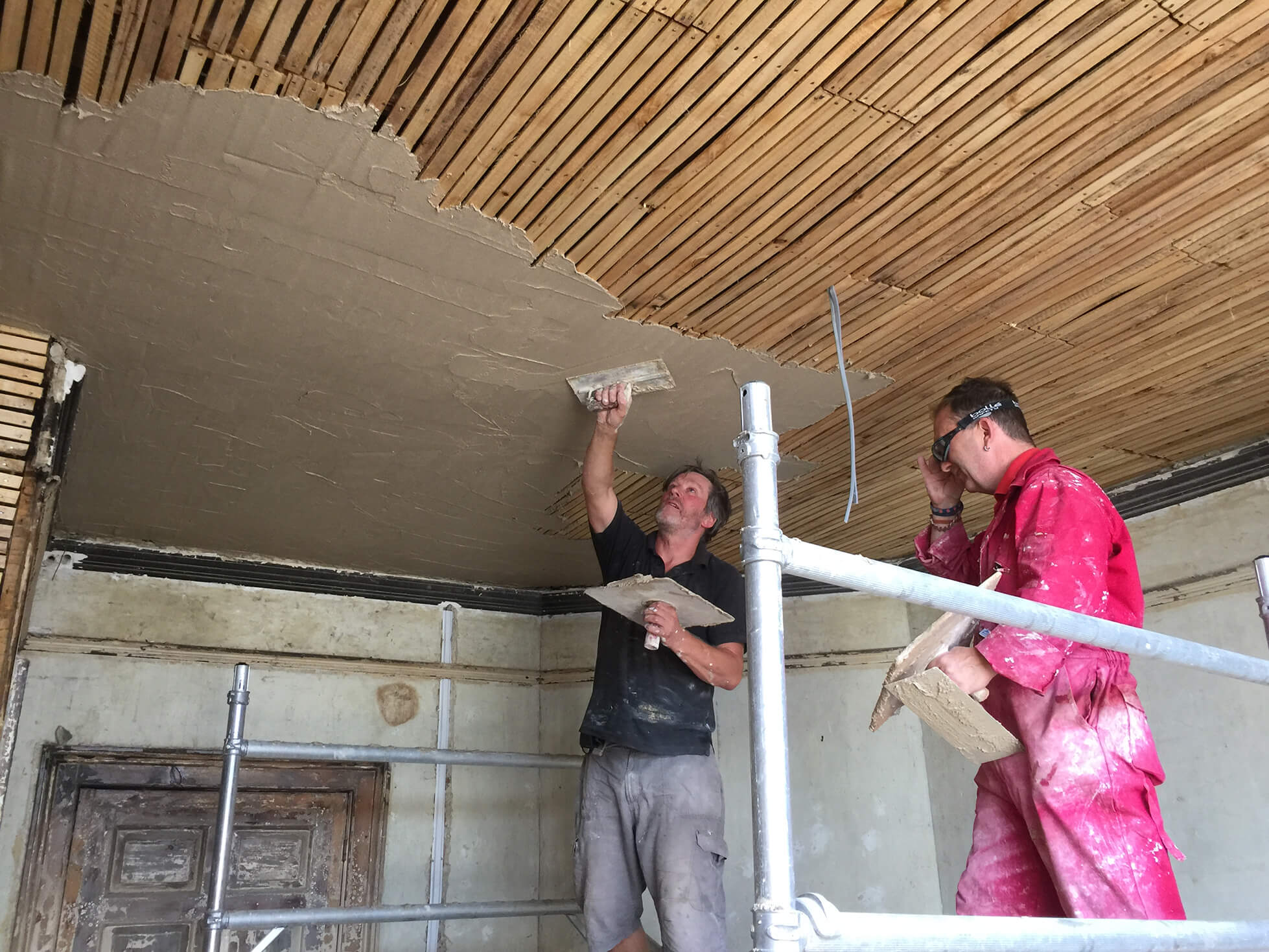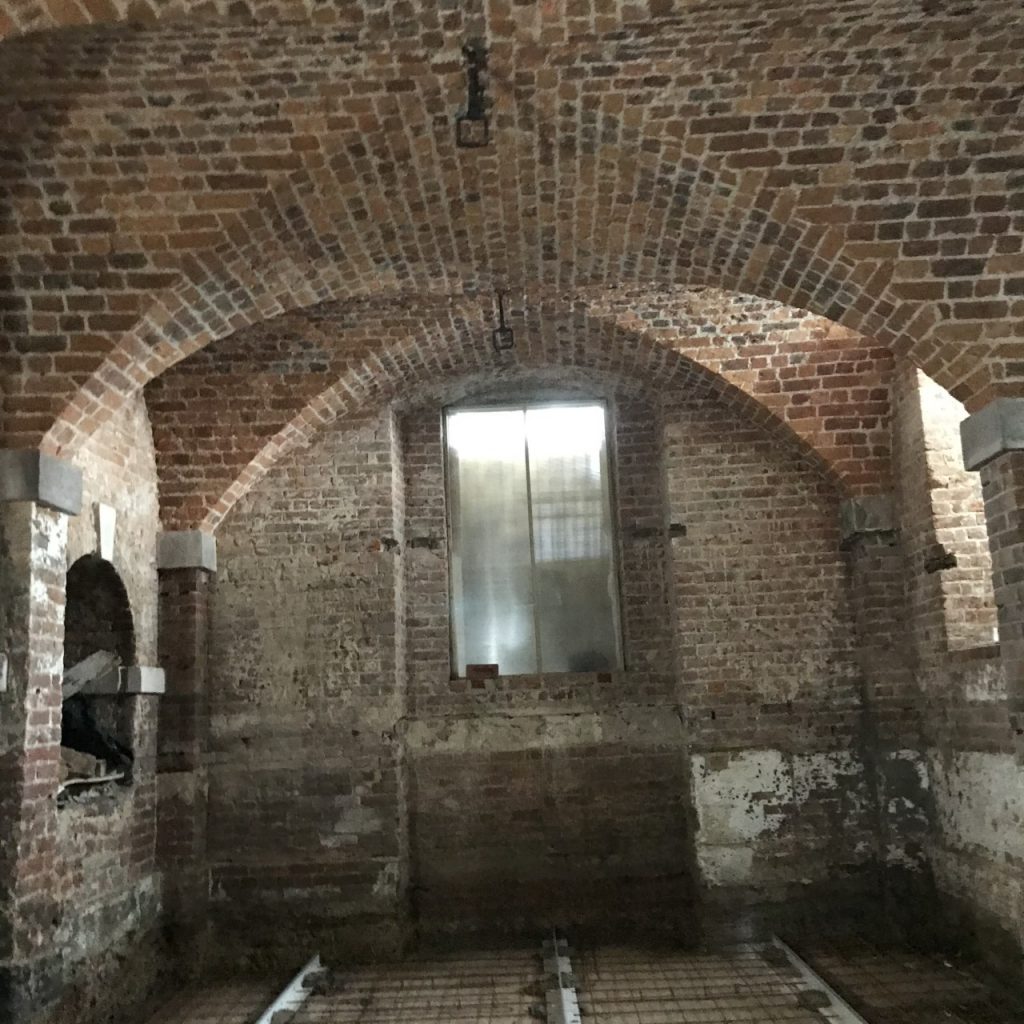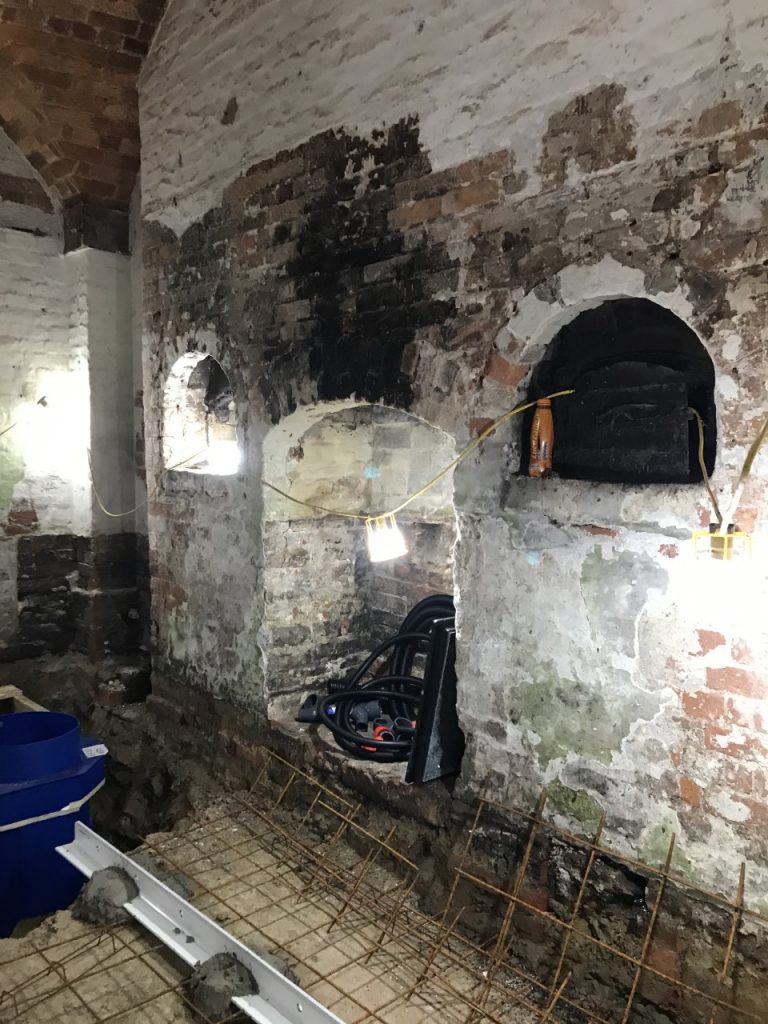Surveying for Damp Issues with Historic Buildings.
Building’s fall into two categories for the purposes of surveying for damp. Modern buildings built with a damp proof course and barriers to rainwater penetration, and old buildings built prior to mid to late 19th century depending on the region of the country. Old buildings relied on the walls breathing and shedding moisture before damp became a problem.
Damp Proofing Old Buildings
In old buildings walls were built thick enough so as damp would not penetrate to the inside. The joints were always lime mortars or earth. The joints were more porous than the building elements of brick or stone so as the joints would drain and shed water by evaporation, therefore not allowing damage to the masonry. The joints were the sacrificial element of the building. Because lime and earth mortars are so porous, timber in contact with lime mortar is less prone to decay than when bedded in cement mortar.
Historic houses did breathe and shed water when built. They were also heated by coal or log fires in an open fireplace which promoted rapid air changes, through air being drawn out through the chimney. Windows and doors were not sealed as they are today allowing air movement into the building. Internal finishes were lime wash which allowed surfaces to breathe, and although it would discolour when damp, it would not peal from the wall like wall paper or blister like modern paint.
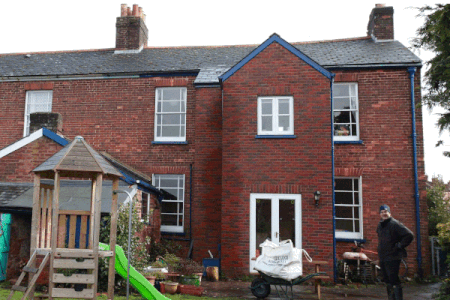

Over the years most of these houses and buildings have been altered to suit our modern lifestyle, nearly always to the detriment of the building. The heating has been changed so as we do not have the air changes. The windows and doors have been sealed and draught proofed. From the day they were built many of these buildings (not all) have had water from the ground, rising into the walls through capillary action. Water from the ground contains salts. Initially for many years the moisture in the walls would evaporate off harmlessly outside during fine dry weather, and inside, as a result of the rapid air changes induced by the open fire heating drawing air rapidly up the chimney.
When water from the ground evaporates the soluble salts it contained are left in the walls at the point from which it evaporated which would be in the surface of the masonry or in plaster finishes. Salts block the pores and cause damp to rise further up the walls to evaporate. A proportion of Salts are also hydroscopic and in humid conditions (Modern living no open fire) will attract moisture to the wall causing a damp area, or band even when there is no capillary moisture. In many buildings the floors have been concreted over a plastic sheet which reduces the area of evaporation of moisture from the floor, possibly causing more moisture to rise into the walls. Internal finishes have been applied which are far less porous than lime wash.
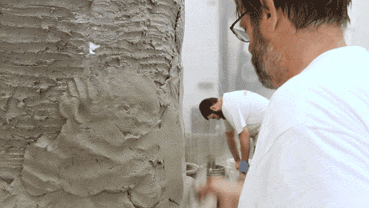
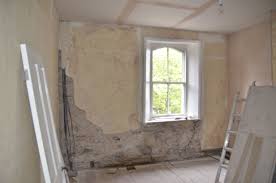
Ground levels are often higher than the original, often above the plinth in earth structures, and sometimes above the level of the internal floors. These problems along with defective roofing, joinery, rainwater goods, chimneys’, pointing etc., can cause excessive damp in old properties. “Another factor to consider is that, all things being equal, rising damp tends to rise higher in thick walls than thin walls; this is due to the lower surface to volume ratio of thicker walls, evaporation being mostly subject to surface area. This is an important feature to consider when dealing with properties with larger dimensioned walls – simply the so-called ‘allowing walls to breathe’ syndrome to stop the rising water may prove of little effect in such cases”. G.R.Coleman. 2000 – To compound this problem houses were often painted or rendered externally.
Rendering and painting reduce evaporation significantly from the outside surface of the wall, and cause damp to rise further up the wall and to appear on the inside. Renders crack and allow water to penetrate through, either by capillary action into fine cracks or directly as penetration into larger cracks and de bonded areas. The water is then trapped behind the render and can penetrate to the inside. All of the above means that by the 21st century a great many old traditionally built houses have damp problems often caused over the last 100 years, by changes in heating and finishes, these damp problems have not been addressed due to a lack of knowledge and understanding of older buildings, traditional materials and the way they work together.
People buying houses do for the most part expect the house to be weather proof with a dry interior. Conservation of houses means they have to be owned and lived in to be cared for, which means they have to be fit for this purpose. How to conserve these houses and make them fit for purpose is driven by two opposed camps. Some conservationists who want the very least intervention into the property, so as the historic fabric and features of the property can be preserved for future generations, which is laudable. However, many firmly believe that when a property is damp the application of lime plasters and lime wash can reverse the problem, by allowing the wall to ”breathe” even when the way the whole building works i.e. modern heating and ventilation, has changed since it used to work by allowing the building to” breathe”.
Lime plaster for damp proofing is often proposed to appease conservation officers. however when the problems re occur it is the home owner who has to pay for expensive remedial work.
At the other end of the scale Some Preservation companies who consider any visual damp or worse damp recorded on a damp meter around ground floor walls, to be indicative of a rising damp problem and therefore to be cured by insertion of a damp proof course or Electro Osmosis, followed by hard moisture resistant sand cement render, which is often detrimental to the older traditionally built building. Given that there are probably 3000 trading preservation “specialists” and many more builders who will have a go at it, and there are only a few hundred with any qualifications, and far less who genuinely understand older buildings, this leads to unnecessary and often damaging work to historic buildings. Then there is the middle ground. Experienced building professionals in both the conservation and preservation industries, who understand the importance of keeping older properties in good condition so they can be preserved, and who can identify historically important elements and features, which must be conserved. But also realise the practical issues of carrying out effective long term repairs and treatments, so as the occupants can enjoy occupying the building and therefore continue to look after it.
Rochester Building and Damp are qualified and experienced with both ingress related problems and modern structural building methods, but also have a vast knowledge of lime for building and historic building repairs. There are a few basic environmental health requirements for letting a property, or bringing up children and housing the elderly, the most basic are the property must be dry and warm. Some people may decide to tolerate some damp in a house, because they consider the well being of the house to be more important, than they’re own creature comforts, but these people are few and far between.
There is a far larger group of people who would impose damp conditions on people living in old properties by specifying lime plaster for damp proofing , due to a lack of understanding of the problems.
The Survey
The biggest problem for older properties is the method of surveying. Most surveys on old properties are commissioned by Estate Agents when they are sold. Most estate agents have only one interest that is selling the house at the best price. Surveys should always be carried out by a competently trained surveyor and this is often in the terms of the mortgage company instruction. However, most Estate agents will try and use a cheaper incompetent company for a free survey. It is these companies, who, through a lack of training and understanding will usually in an effort to provide the cheapest quickest fix, will recommend the installation of a chemical Damp Proof Course and often precautionary timber treatments. Given that the survey is free there is some pressure to find some work.
If Solicitors had a better understanding of guarantees they would insist that work was only carried out by reputable companies, and that guarantees issued were meaningful and enforceable, and also underwritten by insurance and not by chemical companies for the protection of their clients. This would ensure that companies did not use chemicals where they were not necessary, just to comply with the terms of the guarantee.
The Conservation Project
When surveying an older property and specifying the necessary repairs, an initial survey would identify the obvious causes and affects of damp problems such as the ground levels, breaching of dpc’s, roof problems, joinery decay. External finishes etc. These would then be repaired and the building allowed to dry, allowing at least a month for every inch of masonry, or by speeding the process a little by gently heating and ventilating but not too quickly, as rapid drying could cause some cracking. Plaster finishes could then be checked and monitored to see if damp returns. Given that rising damp can be seasonal this could take some years to be sure.
Walls can be checked for salts, if salts are found above the level of the outside ground, then you can be reasonably sure that damp has risen up the walls at some time. If the damp is rising as a result of excessive ground water at the base of the wall, then drainage can be installed and or landscaping, taking care not to disturb or undermine what could be very shallow footings. If the damp is cured but salts remain a problem, then sacrificial lime mortars can be applied or a poultice, however, if the moisture movement is cured, salts are unlikely to be drawn into the plaster, as they will for the most part only move in solution apart from high concentrations of deliquescent salts. The reality is that all the above work can only apply to a conservation project.
The work is normally driven by the purchase of or inheritance of a house. Potential owners normally have financial and time constraints. If the problems with damp cannot be assessed and a cost for repairs given prior to purchase, it is likely that the sale of the house will fall through. If houses cannot be sold they would not be looked after and would suffer from ongoing damp and decay.
The options
If an old property is surveyed and it is found to be suffering from the affects of damp, then all potential causes should be checked such as roof, rainwater goods, high ground, external finishes. The extent of the damp should be plotted by use of a moisture meter, Carbide meter and or salt analysis. Carbide meter tests samples from within the wall can confirm the presence of moisture.
The walls should then be analysed at varying heights for salts. A check sample should be taken from well above the potential rising damp area to be sure that salts were not built into the structure in earth based mortars, cob etc. If Sulphates Nitrates or Chlorides are found to excessive levels in a band above floor level then that would be indicative of a rising damp problem.
If the outside ground level is not high and all other potential problems are investigated and ground water cannot be reduced, then the problem will be on going. If the damp cannot be cured then the wall is not suitable for lime plastering. No amount of breathing plaster will cure a damp problem if the building does not have open fires, draughty windows and doors and a limecrete, earth or timber floor. Lime plaster damp proofing may well be less prone to damage from salts and damp, but it is unlikely to cure the problem and could become damp and stained and affected by salts. Rochester Building and Damp often have to repair old properties that have recently been damp proofed with lime mortar. If the building was built with a damp proof course, the installation of a new damp proof course will reduce moisture rising in the wall, but it is unlikely to reduce it enough for the use of lime mortar plaster. Should the potential owner accept the financial risk and disruption if the damp re appears and spoils the walls? They should at least be made aware of the risks by the building professionals and given all of the options.
Rochester Building and Damp have been involved with a large number of properties that have had lime plaster damp proofing on the walls, in some cases by market leading conservation practitioners and specified by leading conservation architects. The walls have become so damp after a short period of time that the building work could not be completed. The lime mortar has had to be removed and replaced at great expense and distress to the owner of the property. In times gone by, houses were lined with timber wainscoting (a stud work on the wall with vertical boarding over) when they became damp. Grander houses had internal stud work and lathe linings or Hessian stretched over timber and then papered. We have even seen examples of timber lining covered with Tin sheeting and wall papered. Timber linings decay, albeit after a long period of time if detailed correctly and ventilated, and a lot quicker if they are not detailed correctly and ventilated.
Ventilated Plaster lathe
Our approach is to line the walls with a ventilated lathe with a stud profile over, which we can plaster with lime mortar or light weight plaster, plasterboard or timber wainscoting if required. The system has been in use since the 1940s. . The originator of the system used to supply hair to the lime market until the late 1930s. He then introduced the lathe damp proofing wall lining system to the building market. It was used extensively in all manner of buildings and has proved extremely successful at protecting finishes from the effects of damp, without causing any ill effects to the building. The lath system does not change the way the building works, it just isolates all finishes from damp walls.
The lining is detailed so as it is ventilated and moisture can evaporate from the wall surface, although it is unlikely to in the modern sealed and heated house environment. If the walls are dry lined or plaster boarded the minimal number of fixings can be used. Therefore, there is minimal damage to finishes behind the system. It can be fixed over existing finishes and detailed around and up to all details. The New lath is not installed to remove or cure damp.
It is a lining system which when fixed to the wall protects plaster and decorated finishes from the damp in the walls. It does not cause moisture to move into other areas because it is ventilated. It does create a warmer dry environment in the property without affecting the way the wall works. If the outside of the property has been painted or rendered we would quote for the removal of the render and replace it with a Lime render, unless removing the render were to potentially cause damage to the substrate, in which case we would advise it was left until it de-bonds, unless it was allowing water through which could be damaging the substrate behind.
The alternatives
The alternatives are stripping of plaster and replacing with a hard sand cement render, which is always unsuitable for older buildings built with lime mortars. Creating a damp barrier is likely to drive moisture up the wall possibly causing decay in timber elements. Installing a damp proof course which is often not suitable for buildings built without a damp proof course. Or applying a lime mortar render which has to be treated as possibly sacrificial, as it is likely to become damp and stained if the cause of the damp is not cured. A system that should never be considered is the syphon system or Holland damp proofing. There is absolutely no evidence that they work.
Martin Sykes © Rochester Building and Damp 2021.

